If you're ordering a front door, an interior swinging door, or a custom door from us, we will ask you to measure the "rough opening." If you don't have a background in construction, you might find this task intimidating. Plus, it's super important to get the measurements right, because if you don't, the door we make might not fit! But don't sweat it, because we're here with a complete guide for you.
What is a rough opening?
Rough opening refers to the framed opening where the door, jamb, and threshold are being installed.
“Rough” in this term does notmean “rough estimate.” Please do not send approximate measurements, as this will not help us build your door. “Rough opening” refers to the rough or unfinished opening for the door, jamb, and threshold. It is critically important to measure the rough opening accurately so that the product you order will fit there.
What is the header?
The header is a horizontal board in the house framing to make room for the rough opening. Its weight must be supported by jack studs.
What are jack studs?
The jack studs support the weight of the header. The jack studs attach to the header at the top and to the king studs at the sides. The king studs go all the way up to the ceiling and are directly adjacent to jack studs. The king stud provides reinforcement for the jack stud and the door opening.
Measuring the height of the rough opening:
You will need a standard tape measure, and if your door opening is large, a second person to help you hold the tape measure. You will also need something to record your measurements on. We recommend writing them down right away so there is no room for error.
-
Height: Measure both sides of the opening as well as the center of the opening, from the header to the sub-floor or concrete slab. If there is currently a threshold in the rough opening, remove it to get the right measurement, as we will send you a threshold specially made to go with your new doors. You will get three measurements: left height, right height, and center height. We will use the smallest of these three measurements. Measurements should be to the nearest 1/8th of an inch.
- Width: for exterior doors you want to measure from one jack stud to the other jack stud. Like the height, do this in three places: the top of the opening, the bottom of the opening, and in the center. We will again use the smallest of these three measurements. Measurements should be to the nearest 1/8th of an inch.
Measuring for a door slab only
If you only want to replace your door slab and not the whole door unit, then measure the existing door slab. Measure the width at both the top and the bottom, and measure the length from top to bottom in two places as well. Choose the smallest measurement if any discrepancy exist.Why do we use the smallest measurement?
This is so that we can get the unit into the opening. It is better for the door unit to be slightly smaller than the rough opening, because that can be easily compensated for with shims. Shims are small pieces of wood used to get the jamb to fit snugly in the opening. They are commonly needed because the rough opening may not be completely the same all the way along. You may get a different measurement in the center of the opening versus the sides. This is often the case in older homes.
If you need further assistance in measuring your rough opening, call us to walk you through it at 1-253-3815. You can also ask your general contractor to do it for you as well.





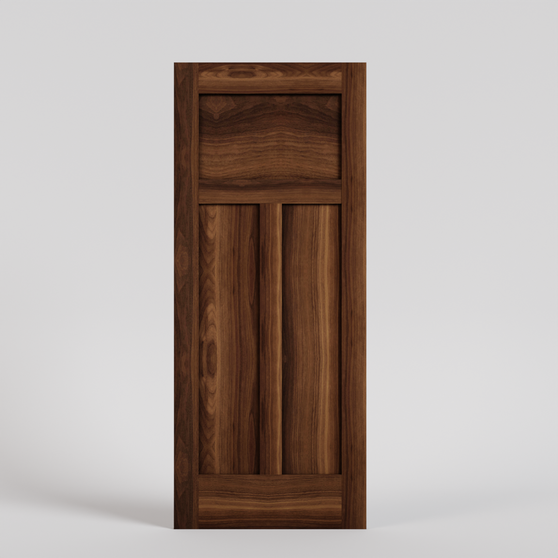
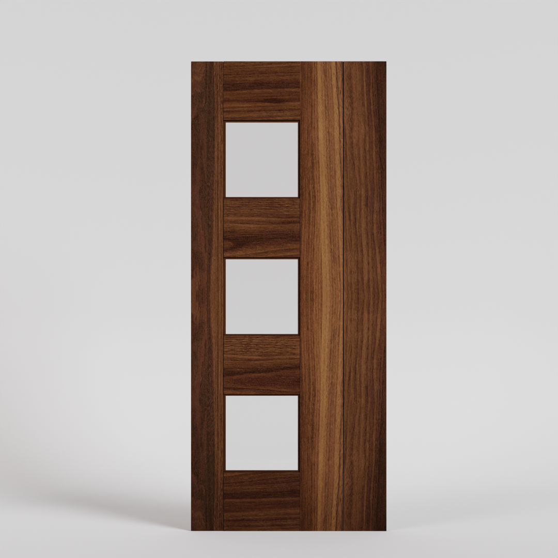
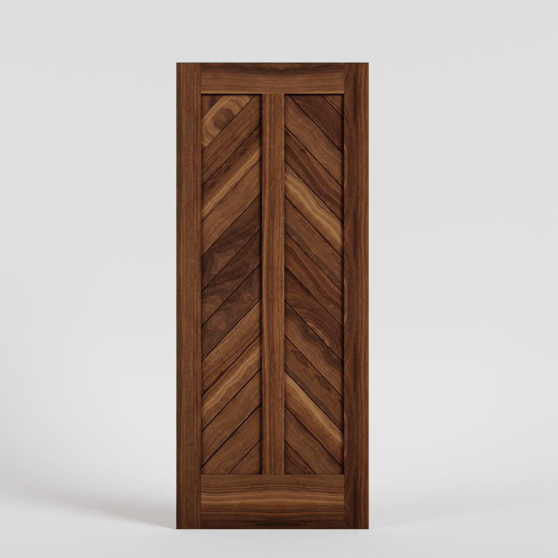
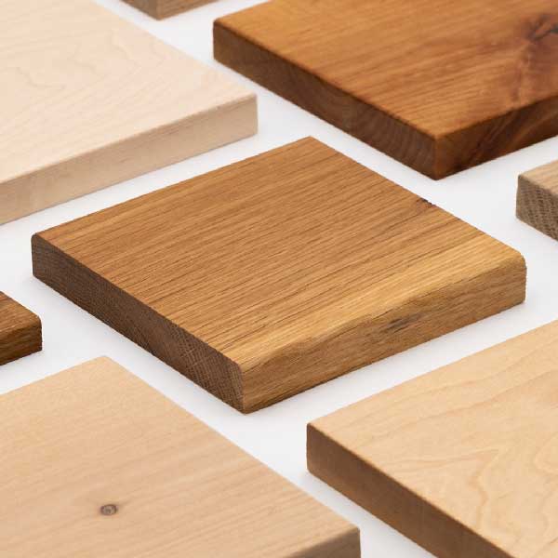

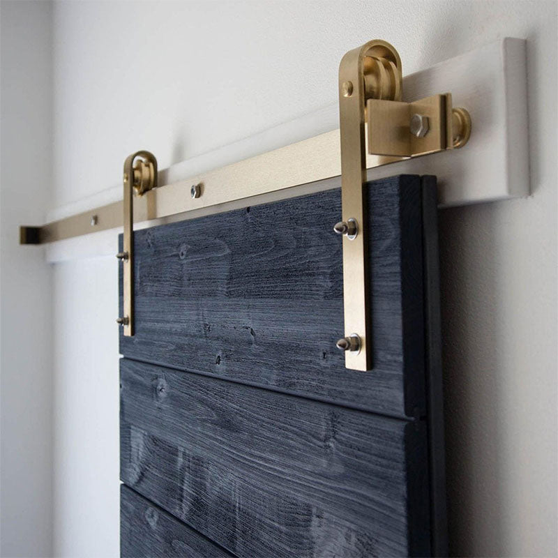
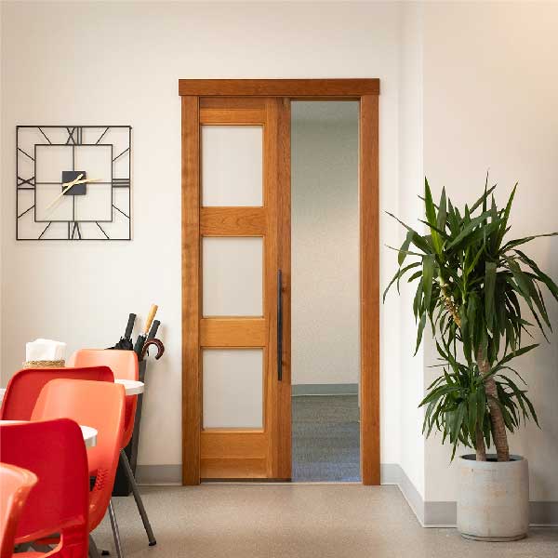
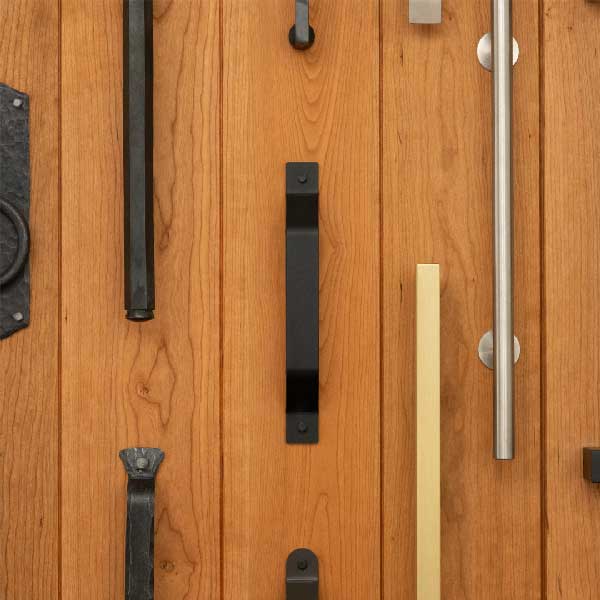
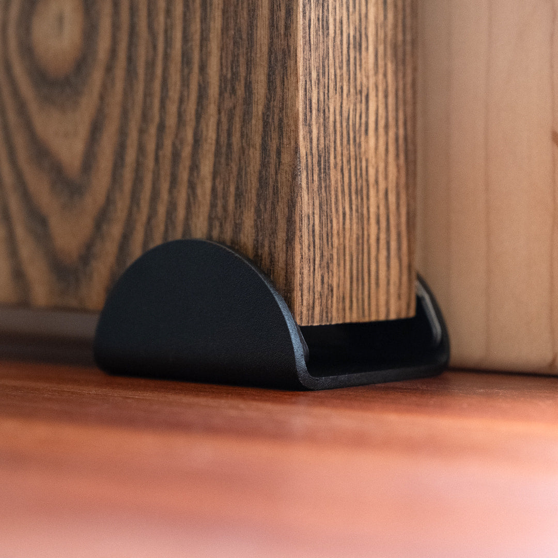
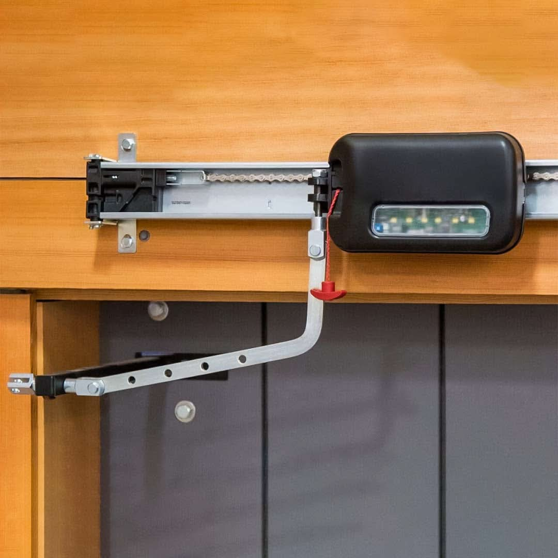


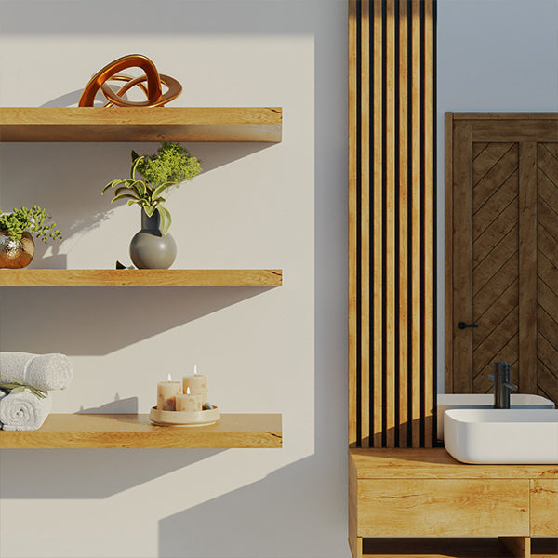


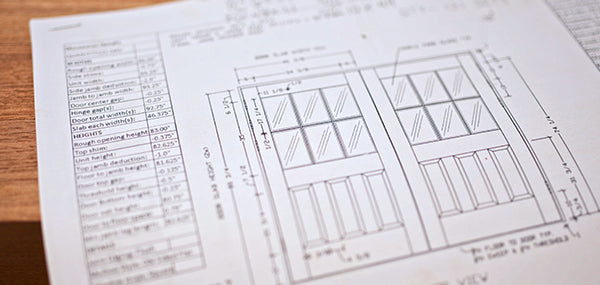
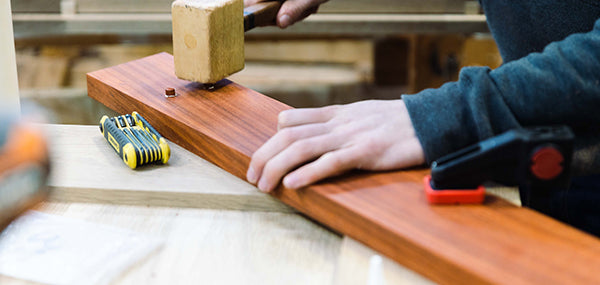



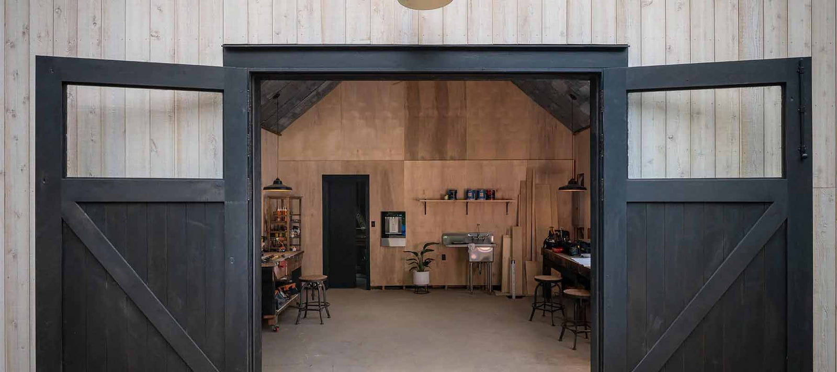
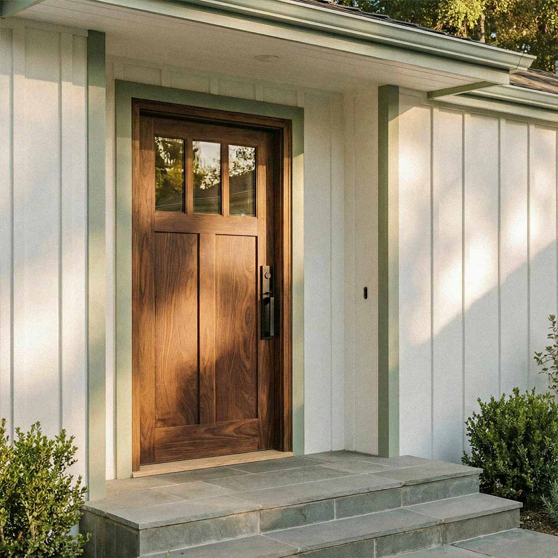
James Hindle
June 23, 2025
what is the minimal space necessary for barn door tracking, beyond the edge of the doorway to an adjacent wall , with a hallway on one side